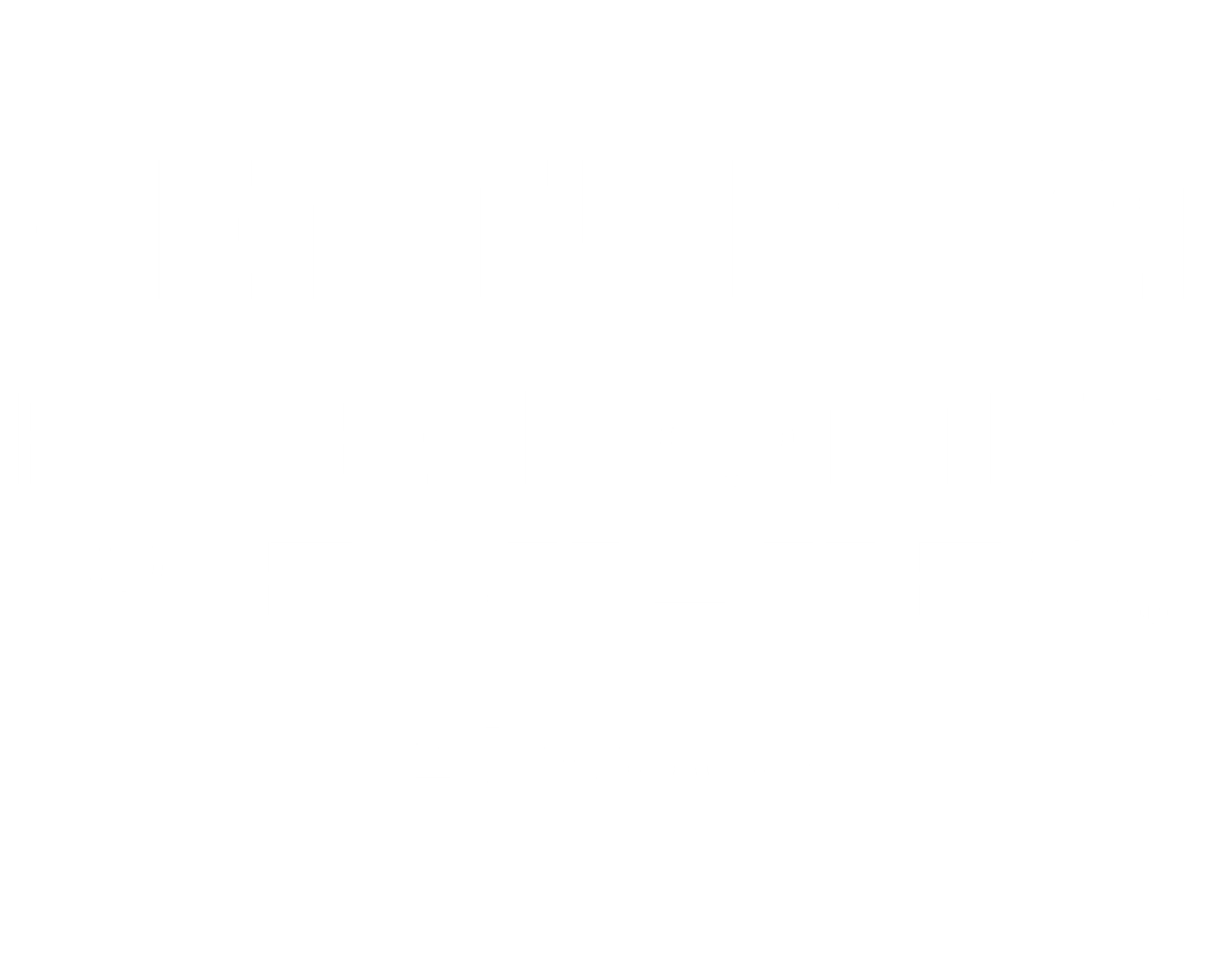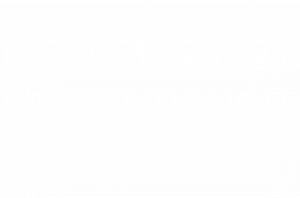


Listing Courtesy of:  NORTHSTAR MLS / Century 21 Atwood / Ellen Gruhot
NORTHSTAR MLS / Century 21 Atwood / Ellen Gruhot
 NORTHSTAR MLS / Century 21 Atwood / Ellen Gruhot
NORTHSTAR MLS / Century 21 Atwood / Ellen Gruhot 624 W Nassau Street Saint Peter, MN 56082
Pending (18 Days)
$249,900
Description
MLS #:
6693499
6693499
Taxes
$2,904(2025)
$2,904(2025)
Lot Size
6,839 SQFT
6,839 SQFT
Type
Single-Family Home
Single-Family Home
Year Built
1942
1942
Style
One
One
School District
St. Peter
St. Peter
County
Nicollet County
Nicollet County
Listed By
Ellen Gruhot, Century 21 Atwood
Source
NORTHSTAR MLS
Last checked Apr 20 2025 at 6:20 AM GMT+0000
NORTHSTAR MLS
Last checked Apr 20 2025 at 6:20 AM GMT+0000
Bathroom Details
- Full Bathroom: 1
- 3/4 Bathroom: 1
Interior Features
- Dryer
- Microwave
- Range
- Refrigerator
- Washer
- Water Softener Owned
Subdivision
- Skaro & Evensons Add
Lot Information
- Corner Lot
Property Features
- Fireplace: 0
Heating and Cooling
- Forced Air
- Central Air
Basement Information
- Block
Exterior Features
- Roof: Asphalt
Utility Information
- Sewer: City Sewer/Connected
- Fuel: Natural Gas
Parking
- Detached
- Heated Garage
Stories
- 1
Living Area
- 2,028 sqft
Location
Estimated Monthly Mortgage Payment
*Based on Fixed Interest Rate withe a 30 year term, principal and interest only
Listing price
Down payment
%
Interest rate
%Mortgage calculator estimates are provided by C21 Atwood and are intended for information use only. Your payments may be higher or lower and all loans are subject to credit approval.
Disclaimer: The data relating to real estate for sale on this web site comes in part from the Broker Reciprocity SM Program of the Regional Multiple Listing Service of Minnesota, Inc. Real estate listings held by brokerage firms other than Atwood are marked with the Broker Reciprocity SM logo or the Broker Reciprocity SM thumbnail logo  and detailed information about them includes the name of the listing brokers.Listing broker has attempted to offer accurate data, but buyers are advised to confirm all items.© 2025 Regional Multiple Listing Service of Minnesota, Inc. All rights reserved.
and detailed information about them includes the name of the listing brokers.Listing broker has attempted to offer accurate data, but buyers are advised to confirm all items.© 2025 Regional Multiple Listing Service of Minnesota, Inc. All rights reserved.
 and detailed information about them includes the name of the listing brokers.Listing broker has attempted to offer accurate data, but buyers are advised to confirm all items.© 2025 Regional Multiple Listing Service of Minnesota, Inc. All rights reserved.
and detailed information about them includes the name of the listing brokers.Listing broker has attempted to offer accurate data, but buyers are advised to confirm all items.© 2025 Regional Multiple Listing Service of Minnesota, Inc. All rights reserved.








Large living room with an abundance of windows
allowing for natural light. Also on the main level: large
kitchen, formal dining, 2 bedrooms, plus a family room.
1940' s character & hardwood floors. Basement offers ¾
bath, laundry, and future potential. The cherry on the top
is the 900 sq ft finished heated garage. Exterior features:
vinyl siding, dog kennel, mature landscaping. This home
is solid & squeaky clean-schedule your showing today!