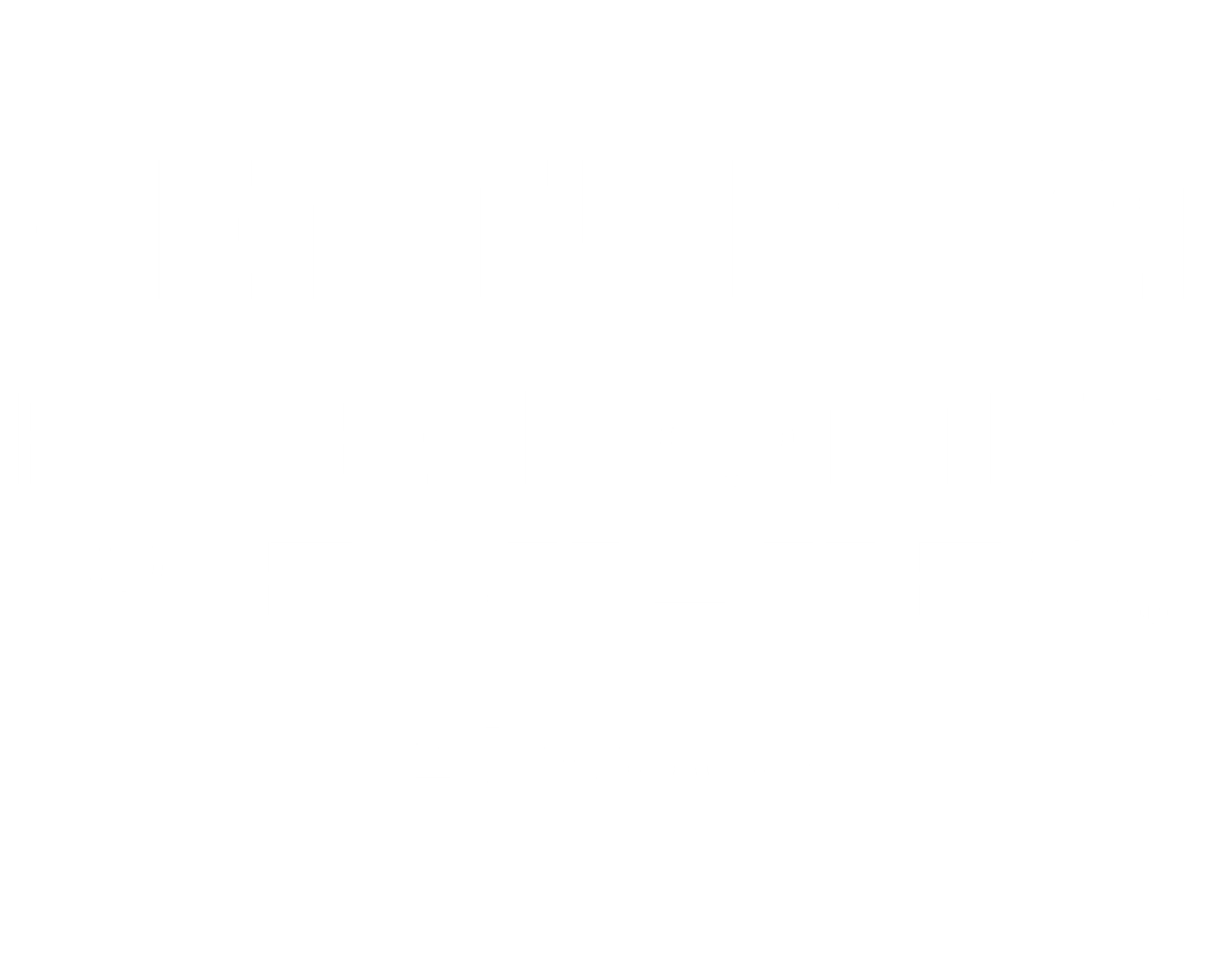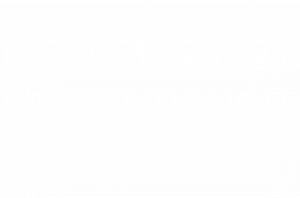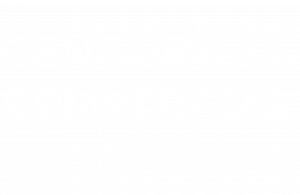


Listing Courtesy of:  NORTHSTAR MLS / Century 21 Atwood / Kelly LaBrosse / CENTURY 21 Atwood / Tina Ponce
NORTHSTAR MLS / Century 21 Atwood / Kelly LaBrosse / CENTURY 21 Atwood / Tina Ponce
 NORTHSTAR MLS / Century 21 Atwood / Kelly LaBrosse / CENTURY 21 Atwood / Tina Ponce
NORTHSTAR MLS / Century 21 Atwood / Kelly LaBrosse / CENTURY 21 Atwood / Tina Ponce 2240 / 2276 240th Avenue Mora, MN 55051
Coming Soon (4 Days)
$450,000 (USD)
Description
MLS #:
6800206
6800206
Taxes
$4,562(2025)
$4,562(2025)
Lot Size
12 acres
12 acres
Type
Single-Family Home
Single-Family Home
Year Built
1971
1971
Style
One
One
Views
River
River
School District
Mora
Mora
County
Kanabec County
Kanabec County
Listed By
Kelly LaBrosse, Century 21 Atwood
Tina Ponce, CENTURY 21 Atwood
Tina Ponce, CENTURY 21 Atwood
Source
NORTHSTAR MLS
Last checked Oct 7 2025 at 11:30 AM GMT+0000
NORTHSTAR MLS
Last checked Oct 7 2025 at 11:30 AM GMT+0000
Bathroom Details
- Full Bathroom: 1
- 3/4 Bathrooms: 2
Interior Features
- Dishwasher
- Range
- Cooktop
- Microwave
- Refrigerator
- Washer
- Dryer
Lot Information
- Many Trees
Property Features
- Wooded
- Gently Rolling
- Meadow
- Fireplace: Living Room
- Fireplace: Wood Burning
- Fireplace: Family Room
- Fireplace: Gas
- Fireplace: 3
Heating and Cooling
- Forced Air
- Central Air
- Window Unit(s)
Basement Information
- Walkout
- Finished
- Block
Exterior Features
- Roof: Age 8 Years or Less
Utility Information
- Sewer: Mound Septic, Holding Tank
- Fuel: Propane
Parking
- Multiple Garages
- Detached
Stories
- 1
Living Area
- 2,274 sqft
Location
Estimated Monthly Mortgage Payment
*Based on Fixed Interest Rate withe a 30 year term, principal and interest only
Listing price
Down payment
%
Interest rate
%Mortgage calculator estimates are provided by C21 Atwood and are intended for information use only. Your payments may be higher or lower and all loans are subject to credit approval.
Disclaimer: The data relating to real estate for sale on this web site comes in part from the Broker Reciprocity SM Program of the Regional Multiple Listing Service of Minnesota, Inc. Real estate listings held by brokerage firms other than Atwood are marked with the Broker Reciprocity SM logo or the Broker Reciprocity SM thumbnail logo  and detailed information about them includes the name of the listing brokers.Listing broker has attempted to offer accurate data, but buyers are advised to confirm all items.© 2025 Regional Multiple Listing Service of Minnesota, Inc. All rights reserved.
and detailed information about them includes the name of the listing brokers.Listing broker has attempted to offer accurate data, but buyers are advised to confirm all items.© 2025 Regional Multiple Listing Service of Minnesota, Inc. All rights reserved.
 and detailed information about them includes the name of the listing brokers.Listing broker has attempted to offer accurate data, but buyers are advised to confirm all items.© 2025 Regional Multiple Listing Service of Minnesota, Inc. All rights reserved.
and detailed information about them includes the name of the listing brokers.Listing broker has attempted to offer accurate data, but buyers are advised to confirm all items.© 2025 Regional Multiple Listing Service of Minnesota, Inc. All rights reserved.








The home has a bright, welcoming feel, thoughtfully designed for convenience. The main level features a semi-open floor plan that seamlessly connects the kitchen, dining, living, and family rooms, while keeping the three bedrooms and full bath tucked away for privacy. Laundry is also located on the main level for added ease. Downstairs, the walk-out lower level offers a fully equipped separate living space, perfect for guests or rental, complete with its own kitchen, living room, bedroom, bathroom, laundry, and a bonus room perfect for an office, hobby space, or flex room. Enjoy the tranquil sights and sounds of the Snake River and your own backyard “duck pond” from the upper deck or lower-level patio. On cool nights, cozy up by one of the three fireplaces , a mix of wood-burning and gas, for the perfect place to unwind. This home has been well cared for and is ready for your personal updates and touches.
Outdoors, you’ll find plenty of room for everything you need with multiple garages and sheds ready to use. Beyond the home, a gated entry leads to the additional 10.4 acre parcel, a beautiful mix of woods and open field, featuring another 810 feet of river frontage, for a total of 1,058 feet along the Snake River.
Whether you're looking for a peaceful retreat, multi-generational living, or a property with room to grow, this rare riverside gem offers space, serenity, and a world of opportunity!