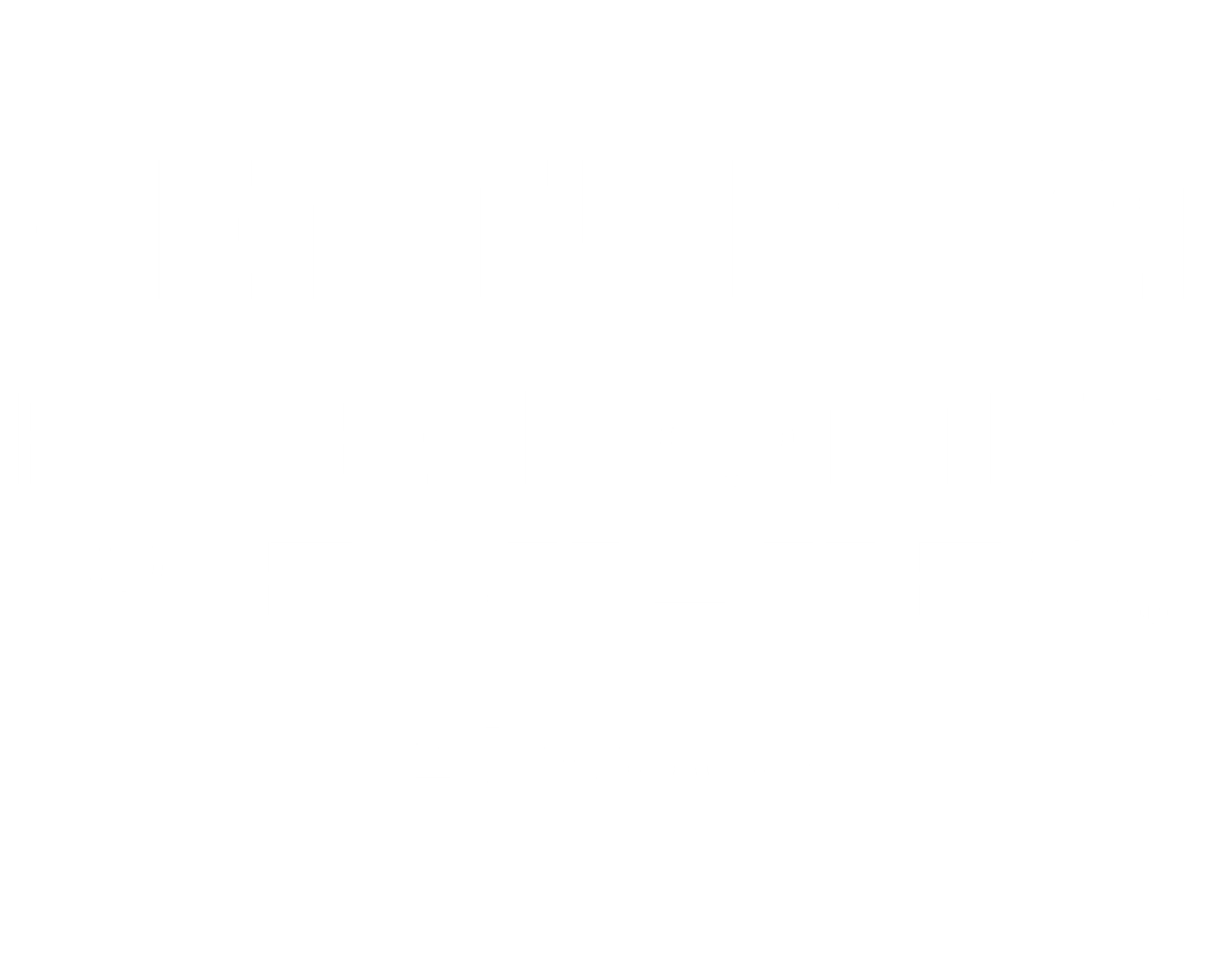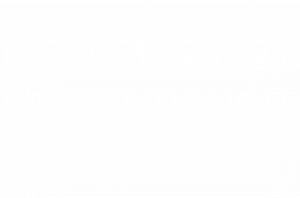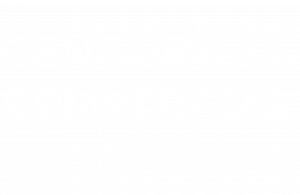


Listing Courtesy of:  NORTHSTAR MLS / Century 21 Atwood / Candee Deichman
NORTHSTAR MLS / Century 21 Atwood / Candee Deichman
 NORTHSTAR MLS / Century 21 Atwood / Candee Deichman
NORTHSTAR MLS / Century 21 Atwood / Candee Deichman 703 N 6th Street Mankato, MN 56001
Active (5 Days)
$493,000 (USD)
Description
MLS #:
6798319
6798319
Taxes
$4,218(2025)
$4,218(2025)
Lot Size
10,542 SQFT
10,542 SQFT
Type
Single-Family Home
Single-Family Home
Year Built
1892
1892
Style
Two
Two
School District
Mankato
Mankato
County
Blue Earth County
Blue Earth County
Listed By
Candee Deichman, Century 21 Atwood
Source
NORTHSTAR MLS
Last checked Oct 7 2025 at 1:58 PM GMT+0000
NORTHSTAR MLS
Last checked Oct 7 2025 at 1:58 PM GMT+0000
Bathroom Details
- Full Bathroom: 1
- 3/4 Bathroom: 1
- Half Bathroom: 1
Interior Features
- Dishwasher
- Range
- Microwave
- Refrigerator
- Washer
- Dryer
- Disposal
- Exhaust Fan
Subdivision
- Fletcher & Willards Add
Lot Information
- Corner Lot
- Some Trees
Property Features
- Fireplace: 1
Heating and Cooling
- Forced Air
- Central Air
Basement Information
- Full
Exterior Features
- Roof: Asphalt
Utility Information
- Sewer: City Sewer/Connected
- Fuel: Natural Gas
Parking
- Detached
Stories
- 2
Living Area
- 3,062 sqft
Location
Estimated Monthly Mortgage Payment
*Based on Fixed Interest Rate withe a 30 year term, principal and interest only
Listing price
Down payment
%
Interest rate
%Mortgage calculator estimates are provided by C21 Atwood and are intended for information use only. Your payments may be higher or lower and all loans are subject to credit approval.
Disclaimer: The data relating to real estate for sale on this web site comes in part from the Broker Reciprocity SM Program of the Regional Multiple Listing Service of Minnesota, Inc. Real estate listings held by brokerage firms other than Atwood are marked with the Broker Reciprocity SM logo or the Broker Reciprocity SM thumbnail logo  and detailed information about them includes the name of the listing brokers.Listing broker has attempted to offer accurate data, but buyers are advised to confirm all items.© 2025 Regional Multiple Listing Service of Minnesota, Inc. All rights reserved.
and detailed information about them includes the name of the listing brokers.Listing broker has attempted to offer accurate data, but buyers are advised to confirm all items.© 2025 Regional Multiple Listing Service of Minnesota, Inc. All rights reserved.
 and detailed information about them includes the name of the listing brokers.Listing broker has attempted to offer accurate data, but buyers are advised to confirm all items.© 2025 Regional Multiple Listing Service of Minnesota, Inc. All rights reserved.
and detailed information about them includes the name of the listing brokers.Listing broker has attempted to offer accurate data, but buyers are advised to confirm all items.© 2025 Regional Multiple Listing Service of Minnesota, Inc. All rights reserved.









The main level showcases original woodwork, tall ceilings, and large windows that fill each room with natural light. A front sitting room with bay windows, a cozy fireplace, and a formal dining space set the stage for memorable gatherings. The updated kitchen offers a timeless design with subway tile, stainless steel appliances, abundant cabinetry, and a large center island—perfect for both everyday living and entertaining. A spacious mudroom adds functionality and storage. Upstairs, you’ll find generously sized bedrooms, including a turreted primary suite with abundant windows and 2 closets. Bathrooms feature thoughtful updates while maintaining period charm, such as a clawfoot tub, vintage-style flooring, and beadboard details. The finished lower level adds even more living space with a bonus family area, updated bathroom, and flexible storage options. Outdoors, enjoy a fenced yard with mature trees, a private patio, and a detached two-stall garage.