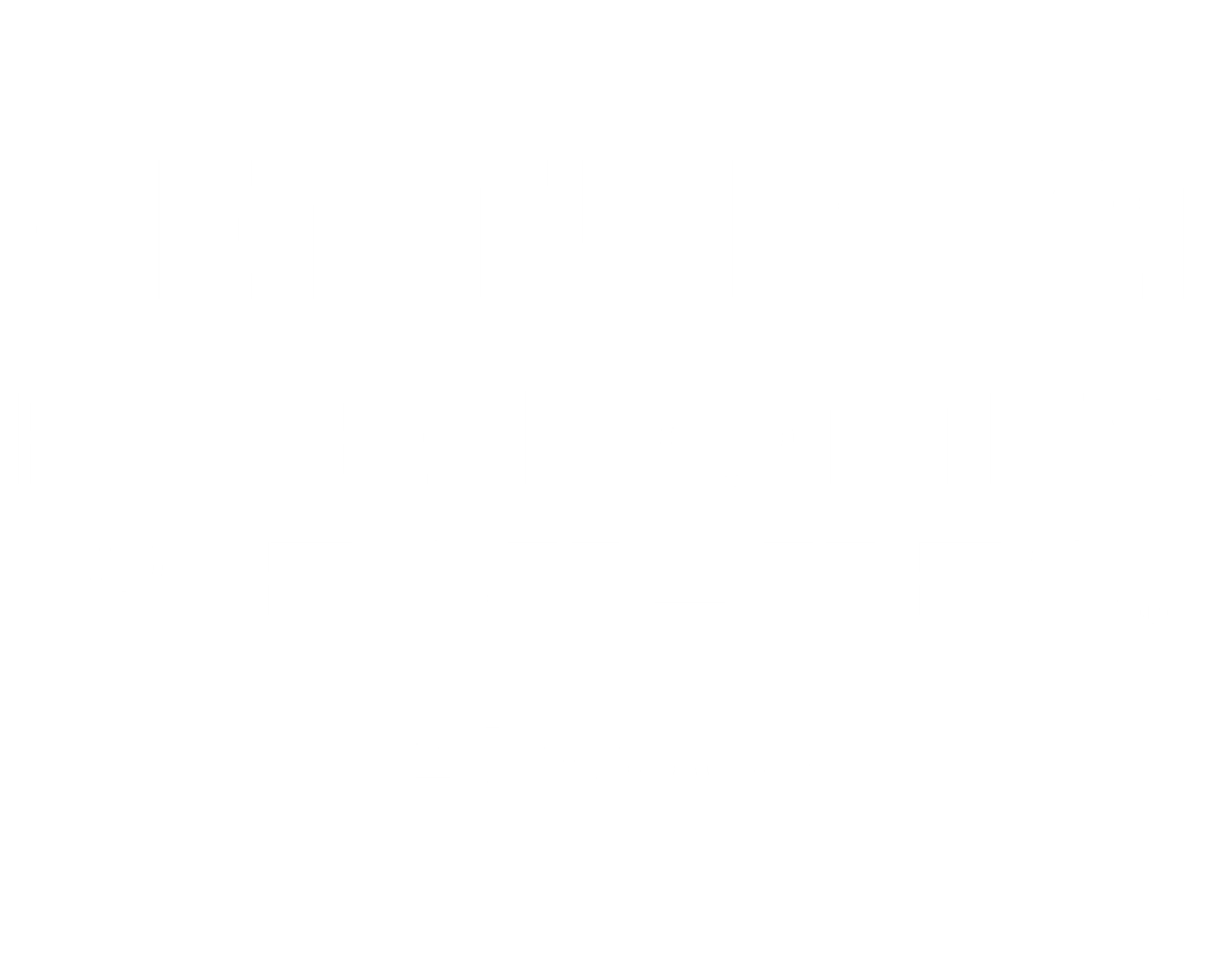


Listing Courtesy of:  NORTHSTAR MLS / Century 21 Atwood / Candee Deichman
NORTHSTAR MLS / Century 21 Atwood / Candee Deichman
 NORTHSTAR MLS / Century 21 Atwood / Candee Deichman
NORTHSTAR MLS / Century 21 Atwood / Candee Deichman 117 Sienna Circle Mankato, MN 56001
Active (25 Days)
$898,000 (USD)
Description
MLS #:
6788151
6788151
Taxes
$9,972(2025)
$9,972(2025)
Lot Size
0.6 acres
0.6 acres
Type
Single-Family Home
Single-Family Home
Year Built
2009
2009
Style
Two
Two
School District
Mankato
Mankato
County
Blue Earth County
Blue Earth County
Listed By
Candee Deichman, Century 21 Atwood
Source
NORTHSTAR MLS
Last checked Oct 7 2025 at 11:30 AM GMT+0000
NORTHSTAR MLS
Last checked Oct 7 2025 at 11:30 AM GMT+0000
Bathroom Details
- Full Bathrooms: 2
- 3/4 Bathrooms: 2
- Half Bathroom: 1
Interior Features
- Dishwasher
- Range
- Microwave
- Refrigerator
- Washer
- Dryer
- Disposal
- Exhaust Fan
Subdivision
- Rosewood Ph 3
Property Features
- Fireplace: 1
Heating and Cooling
- Geothermal
Basement Information
- Concrete
- Finished
Exterior Features
- Roof: Asphalt
Utility Information
- Sewer: City Sewer/Connected
- Fuel: Natural Gas
Parking
- Attached Garage
- Garage Door Opener
- Finished Garage
Stories
- 2
Living Area
- 5,086 sqft
Location
Estimated Monthly Mortgage Payment
*Based on Fixed Interest Rate withe a 30 year term, principal and interest only
Listing price
Down payment
%
Interest rate
%Mortgage calculator estimates are provided by C21 Atwood and are intended for information use only. Your payments may be higher or lower and all loans are subject to credit approval.
Disclaimer: The data relating to real estate for sale on this web site comes in part from the Broker Reciprocity SM Program of the Regional Multiple Listing Service of Minnesota, Inc. Real estate listings held by brokerage firms other than Atwood are marked with the Broker Reciprocity SM logo or the Broker Reciprocity SM thumbnail logo  and detailed information about them includes the name of the listing brokers.Listing broker has attempted to offer accurate data, but buyers are advised to confirm all items.© 2025 Regional Multiple Listing Service of Minnesota, Inc. All rights reserved.
and detailed information about them includes the name of the listing brokers.Listing broker has attempted to offer accurate data, but buyers are advised to confirm all items.© 2025 Regional Multiple Listing Service of Minnesota, Inc. All rights reserved.
 and detailed information about them includes the name of the listing brokers.Listing broker has attempted to offer accurate data, but buyers are advised to confirm all items.© 2025 Regional Multiple Listing Service of Minnesota, Inc. All rights reserved.
and detailed information about them includes the name of the listing brokers.Listing broker has attempted to offer accurate data, but buyers are advised to confirm all items.© 2025 Regional Multiple Listing Service of Minnesota, Inc. All rights reserved.









Upstairs, the primary suite features a small balcony, a serene private bath with soaking tub and walk-in shower, and direct access to an oversized walk-in closet. The laundry room is conveniently located on this level. Two additional upstairs bedrooms each enjoy their own private bath and walk-in closet. The walkout lower level extends the home’s living and entertaining space with a spacious family room, a well-placed bar area, a 3/4 bath, and two bedrooms—one perfectly suited for a home gym, guest suite, or hobbies. Outside, the property’s expansive yard backs to a natural ravine, creating privacy and scenic views. Multiple terraced areas are designed for outdoor entertaining, offering ideal spaces for dining, lounging, and gathering with friends. Thoughtful landscaping, abundant natural light, and a seamless indoor-outdoor connection align with the home’s Prairie sensibility and make it remarkably livable.