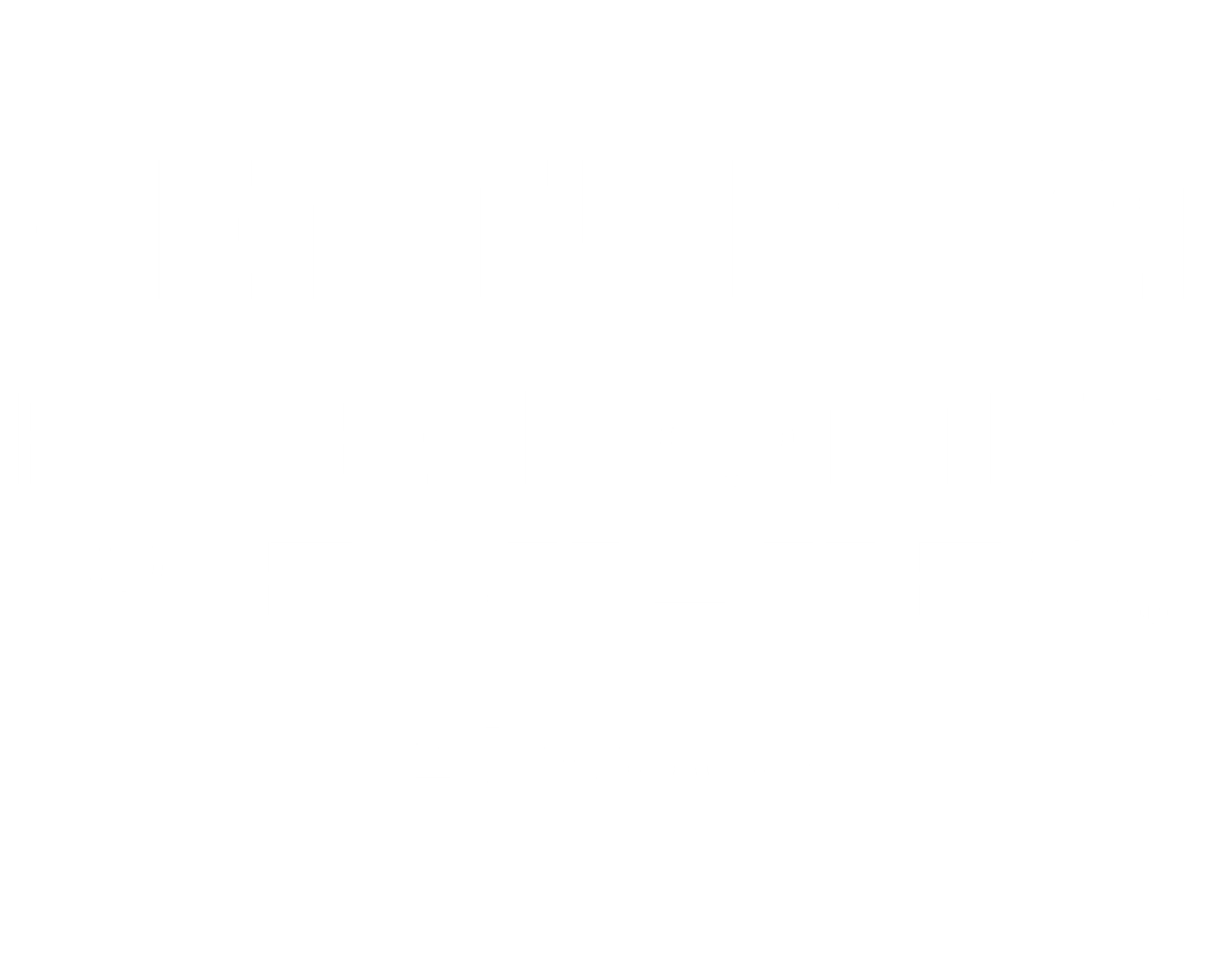


Listing Courtesy of:  NORTHSTAR MLS / eXp Realty
NORTHSTAR MLS / eXp Realty
 NORTHSTAR MLS / eXp Realty
NORTHSTAR MLS / eXp Realty 46566 Earle Brown Drive Kathio Twp, MN 56450
Active (2 Days)
$899,900
MLS #:
6748029
6748029
Taxes
$9,766(2024)
$9,766(2024)
Lot Size
0.63 acres
0.63 acres
Type
Single-Family Home
Single-Family Home
Year Built
2000
2000
Style
One
One
Views
Lake
Lake
School District
Onamia
Onamia
County
Mille Lacs County
Mille Lacs County
Listed By
Joel Hartman, eXp Realty
Source
NORTHSTAR MLS
Last checked Jul 4 2025 at 9:49 PM GMT+0000
NORTHSTAR MLS
Last checked Jul 4 2025 at 9:49 PM GMT+0000
Bathroom Details
- 3/4 Bathrooms: 3
Interior Features
- Tankless Water Heater
Subdivision
- Port Mille Lacs
Property Features
- Fireplace: 2
- Fireplace: Family Room
- Fireplace: Living Room
Heating and Cooling
- Forced Air
- Fireplace(s)
- Radiant Floor
- Central Air
Basement Information
- Finished
- Concrete
- Walkout
Pool Information
- None
Exterior Features
- Roof: Metal
Utility Information
- Sewer: City Sewer/Connected
- Fuel: Electric, Natural Gas
Parking
- Attached Garage
- Concrete
- Insulated Garage
Stories
- 1
Living Area
- 3,264 sqft
Location
Estimated Monthly Mortgage Payment
*Based on Fixed Interest Rate withe a 30 year term, principal and interest only
Listing price
Down payment
%
Interest rate
%Mortgage calculator estimates are provided by C21 Atwood and are intended for information use only. Your payments may be higher or lower and all loans are subject to credit approval.
Disclaimer: The data relating to real estate for sale on this web site comes in part from the Broker Reciprocity SM Program of the Regional Multiple Listing Service of Minnesota, Inc. Real estate listings held by brokerage firms other than Atwood are marked with the Broker Reciprocity SM logo or the Broker Reciprocity SM thumbnail logo  and detailed information about them includes the name of the listing brokers.Listing broker has attempted to offer accurate data, but buyers are advised to confirm all items.© 2025 Regional Multiple Listing Service of Minnesota, Inc. All rights reserved.
and detailed information about them includes the name of the listing brokers.Listing broker has attempted to offer accurate data, but buyers are advised to confirm all items.© 2025 Regional Multiple Listing Service of Minnesota, Inc. All rights reserved.
 and detailed information about them includes the name of the listing brokers.Listing broker has attempted to offer accurate data, but buyers are advised to confirm all items.© 2025 Regional Multiple Listing Service of Minnesota, Inc. All rights reserved.
and detailed information about them includes the name of the listing brokers.Listing broker has attempted to offer accurate data, but buyers are advised to confirm all items.© 2025 Regional Multiple Listing Service of Minnesota, Inc. All rights reserved.








Description