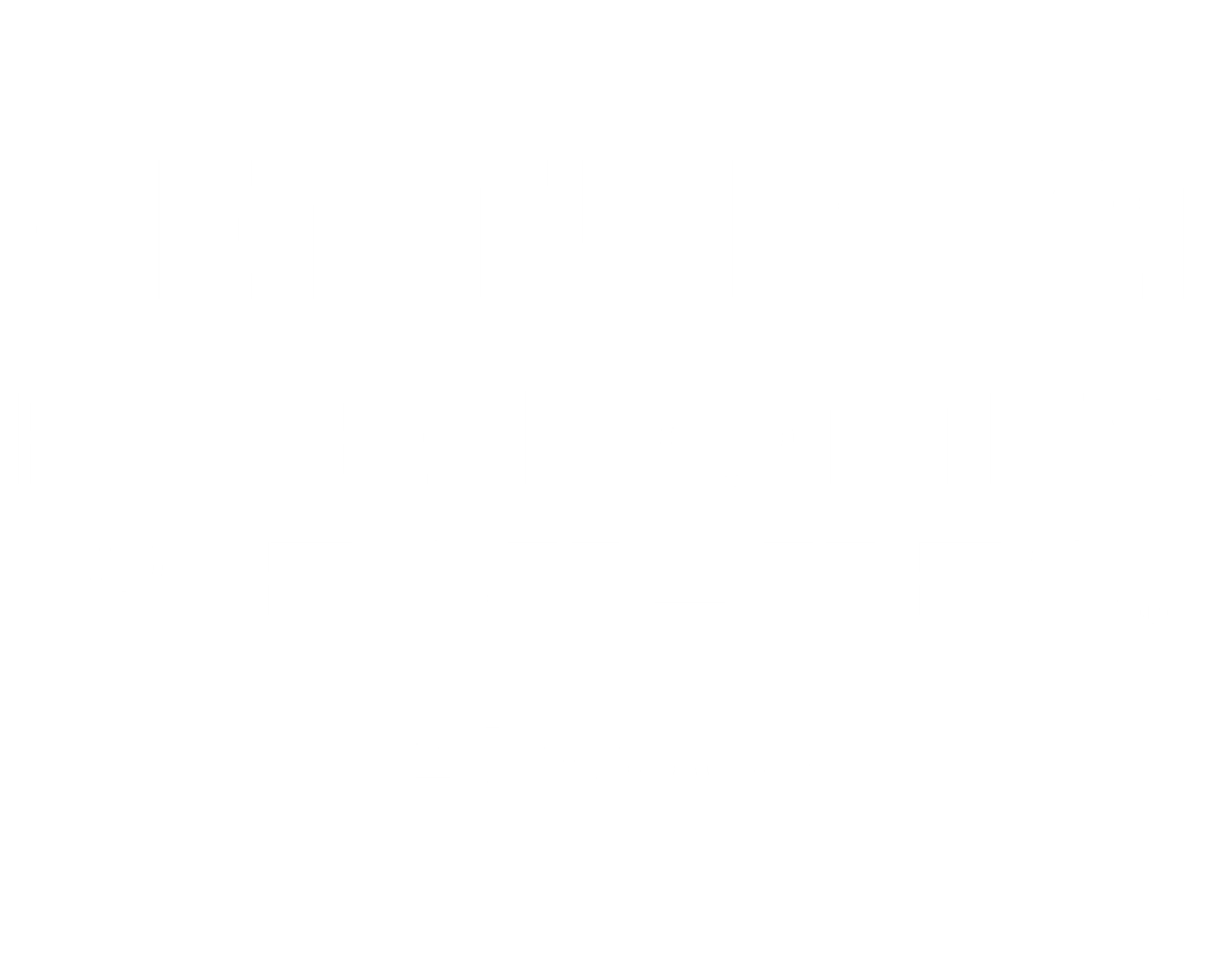


Listing Courtesy of:  NORTHSTAR MLS / Re/Max Results Nisswa
NORTHSTAR MLS / Re/Max Results Nisswa
 NORTHSTAR MLS / Re/Max Results Nisswa
NORTHSTAR MLS / Re/Max Results Nisswa 5407 White Cap Road Isle, MN 56342
Active (2 Days)
$225,000
MLS #:
6715001
6715001
Taxes
$1,391(2025)
$1,391(2025)
Lot Size
6,970 SQFT
6,970 SQFT
Type
Single-Family Home
Single-Family Home
Year Built
1940
1940
Style
One
One
Views
Lake, Panoramic, West
Lake, Panoramic, West
School District
Isle
Isle
County
Mille Lacs County
Mille Lacs County
Listed By
Angela Lapinski, Re/Max Results Nisswa
Source
NORTHSTAR MLS
Last checked Jul 4 2025 at 11:20 PM GMT+0000
NORTHSTAR MLS
Last checked Jul 4 2025 at 11:20 PM GMT+0000
Bathroom Details
- Full Bathroom: 1
Interior Features
- Dishwasher
- Electric Water Heater
- Fuel Tank - Rented
- Water Filtration System
- Water Osmosis System
- Microwave
- Range
- Refrigerator
- Water Softener Owned
Subdivision
- Liberty
Lot Information
- Accessible Shoreline
- Many Trees
Property Features
- Fireplace: 0
Heating and Cooling
- Forced Air
- Window Unit(s)
Basement Information
- Crawl Space
Exterior Features
- Roof: Age Over 8 Years
- Roof: Asphalt
- Roof: Pitched
Utility Information
- Sewer: Holding Tank, Private Sewer, Septic System Compliant - Yes
- Fuel: Propane
Parking
- Gravel
Stories
- 1
Living Area
- 1,152 sqft
Location
Estimated Monthly Mortgage Payment
*Based on Fixed Interest Rate withe a 30 year term, principal and interest only
Listing price
Down payment
%
Interest rate
%Mortgage calculator estimates are provided by C21 Atwood and are intended for information use only. Your payments may be higher or lower and all loans are subject to credit approval.
Disclaimer: The data relating to real estate for sale on this web site comes in part from the Broker Reciprocity SM Program of the Regional Multiple Listing Service of Minnesota, Inc. Real estate listings held by brokerage firms other than Atwood are marked with the Broker Reciprocity SM logo or the Broker Reciprocity SM thumbnail logo  and detailed information about them includes the name of the listing brokers.Listing broker has attempted to offer accurate data, but buyers are advised to confirm all items.© 2025 Regional Multiple Listing Service of Minnesota, Inc. All rights reserved.
and detailed information about them includes the name of the listing brokers.Listing broker has attempted to offer accurate data, but buyers are advised to confirm all items.© 2025 Regional Multiple Listing Service of Minnesota, Inc. All rights reserved.
 and detailed information about them includes the name of the listing brokers.Listing broker has attempted to offer accurate data, but buyers are advised to confirm all items.© 2025 Regional Multiple Listing Service of Minnesota, Inc. All rights reserved.
and detailed information about them includes the name of the listing brokers.Listing broker has attempted to offer accurate data, but buyers are advised to confirm all items.© 2025 Regional Multiple Listing Service of Minnesota, Inc. All rights reserved.








Description