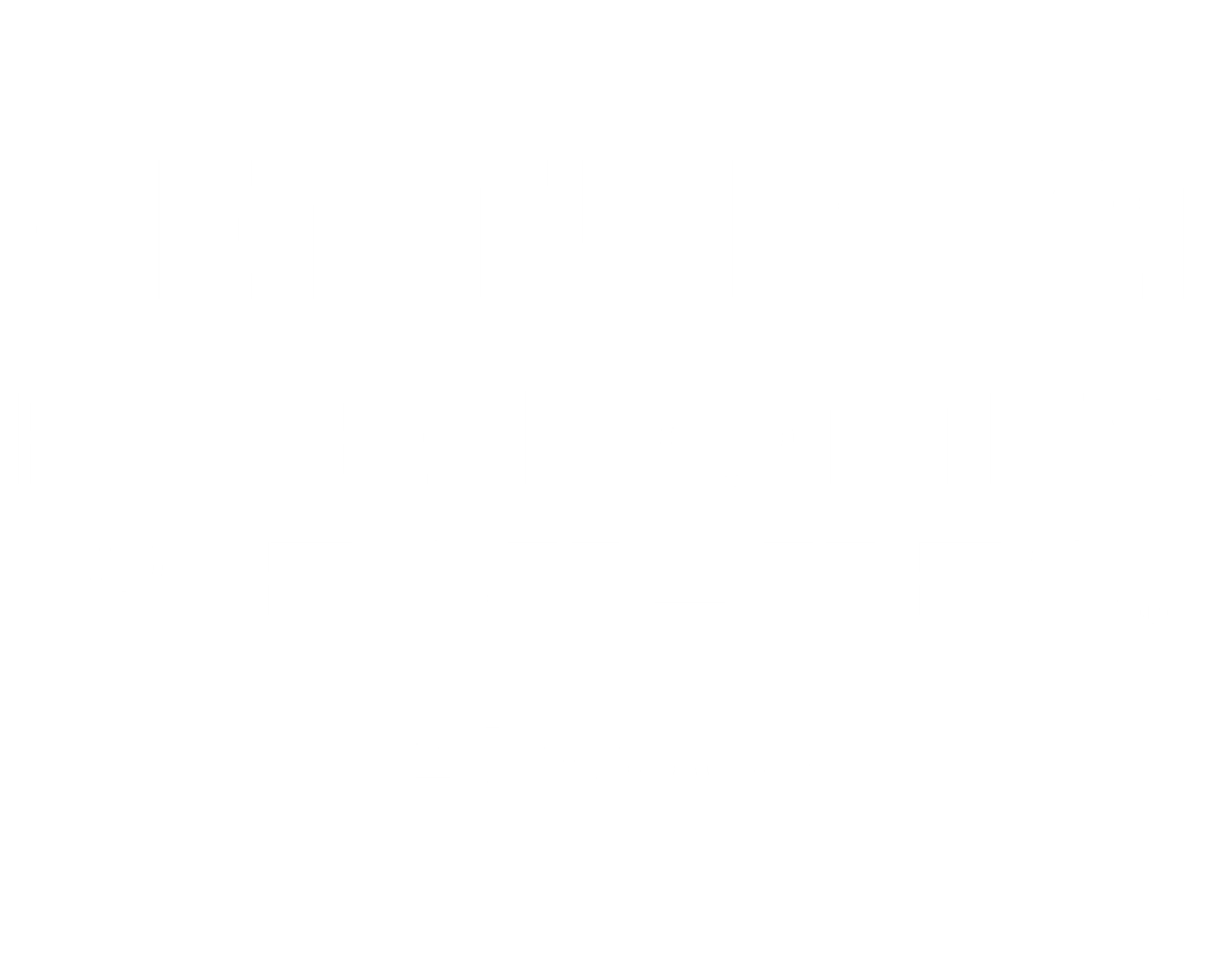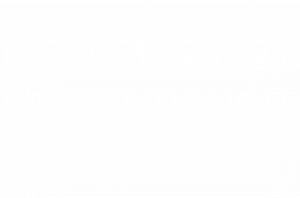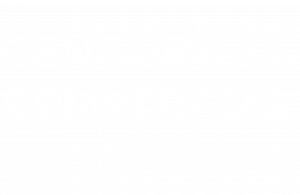


Listing Courtesy of: FARGO-MOORHEAD / Coldwell Banker Realty
47779 Whistle Road Isle, MN 56342
Active (6 Days)
$600,000
Description
MLS #:
6696048
6696048
Taxes
$3,800
$3,800
Lot Size
0.9 acres
0.9 acres
Type
Single-Family Home
Single-Family Home
Year Built
1958
1958
Style
(Sf) Single Family
(Sf) Single Family
Views
Yes
Yes
County
Mille Lacs County
Mille Lacs County
Listed By
Luke Delacey, Coldwell Banker Realty
Source
FARGO-MOORHEAD
Last checked Apr 20 2025 at 10:39 AM GMT+0000
FARGO-MOORHEAD
Last checked Apr 20 2025 at 10:39 AM GMT+0000
Bathroom Details
- Full Bathroom: 1
Interior Features
- Appliances : Dryer
- Appliances : Fuel Tank - Rented
- Appliances : Microwave
- Appliances : Range
- Appliances : Refrigerator
- Appliances : Washer
- Laundry : Electric Dryer Hookup
- Laundry : Gas Dryer Hookup
- Laundry : In Basement
- Laundry : Sink
- Laundry : Washer Hookup
Subdivision
- Hunters Point
Lot Information
- Accessible Shoreline
- Tree Coverage - Light
Property Features
- Fireplace: Circulating Blower
- Fireplace: Full Masonry
- Fireplace: Living Room
- Fireplace: Wood Burning
Heating and Cooling
- Forced Air
- Wood Stove
- None
Basement Information
- Concrete Block
- Sump Pump
- Unfinished
Exterior Features
- Roof: Asphalt Shingles
Utility Information
- Sewer: Holding Tank, Septic System Compliant - No
Garage
- Multiple Garages
Parking
- Multiple Garages
- Attached Garage
- Covered
- Detached Garage
- Driveway - Asphalt
- Garage Door Opener
Stories
- 1
Living Area
- 1,036 sqft
Location
Estimated Monthly Mortgage Payment
*Based on Fixed Interest Rate withe a 30 year term, principal and interest only
Listing price
Down payment
%
Interest rate
%Mortgage calculator estimates are provided by C21 Atwood and are intended for information use only. Your payments may be higher or lower and all loans are subject to credit approval.
Disclaimer: Copyright 2025 Fargo-Moorhead Association of Realtors. All rights reserved. This information is deemed reliable, but not guaranteed. The information being provided is for consumers’ personal, non-commercial use and may not be used for any purpose other than to identify prospective properties consumers may be interested in purchasing. Data last updated 4/20/25 03:39








A spacious 48x30 pole building offers ample room for storing boats, ATV's, and all your lake gear. Inside, the home has been thoughtfully remodeled with new kitchen cabinets and countertops, updated flooring, and beautiful tongue-and-groove walls and ceilings that give it a warm, cabin feel. The bathroom features a brand-new tub.
A high-efficiency wood-burning fireplace keeps things cozy through the winter months, backed up by a furnace for added comfort. And don't forget the sunsets-this west-facing property serves up breathtaking evening views over the water that you'll never get tired of.
Whether you're looking for a year-round home or a weekend getaway, this property delivers the ultimate Mille Lacs experience.