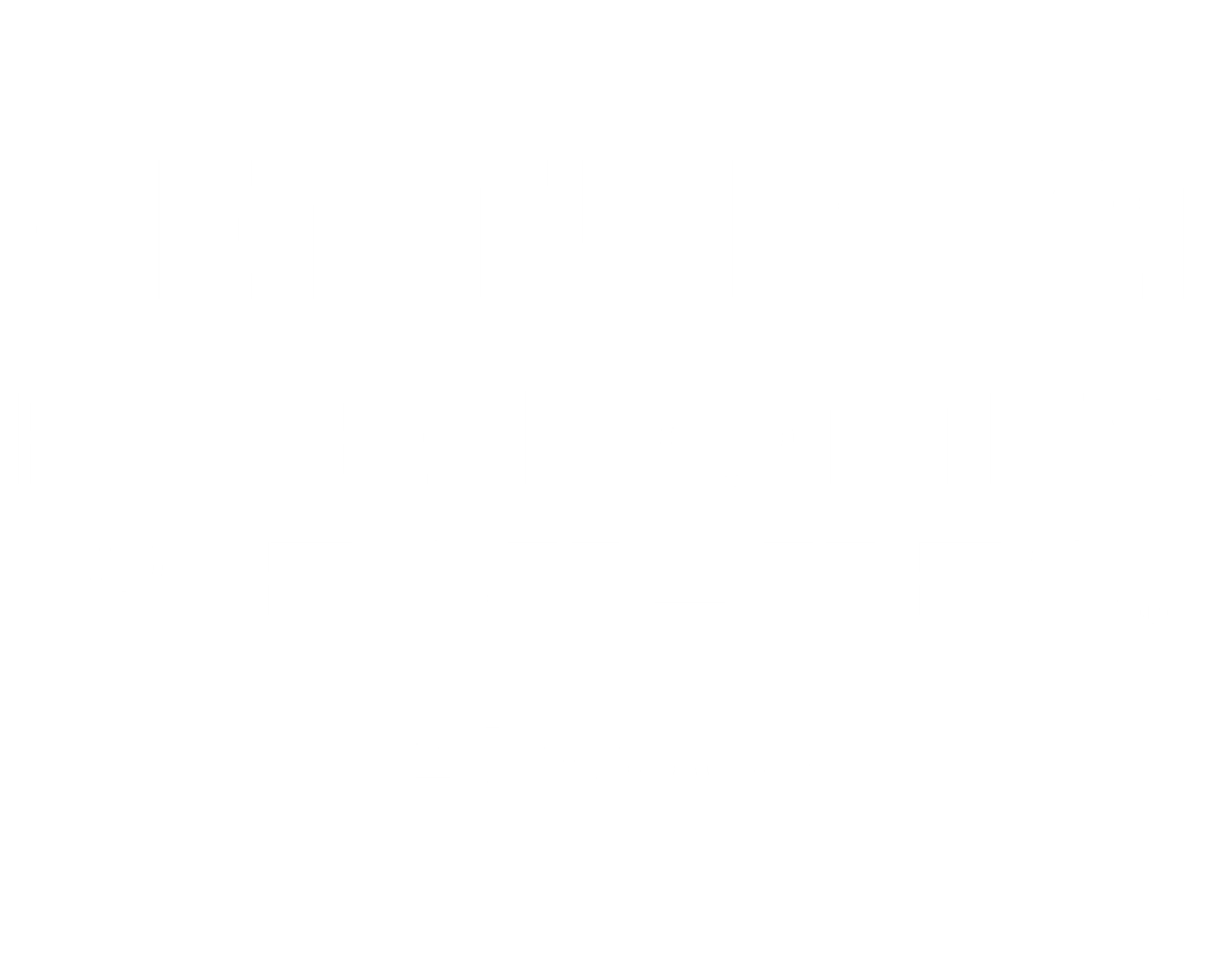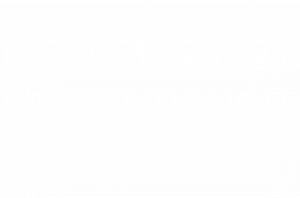


Listing Courtesy of: FARGO-MOORHEAD / Bridge Realty, LLC
43421 Vista Road Isle, MN 56342
Active (2 Days)
$849,900 (USD)
Description
MLS #:
6793987
6793987
Taxes
$7,984
$7,984
Lot Size
0.48 acres
0.48 acres
Type
Single-Family Home
Single-Family Home
Year Built
1971
1971
Style
(Sf) Single Family
(Sf) Single Family
Views
Yes
Yes
County
Mille Lacs County
Mille Lacs County
Listed By
Tara E Lapinski, Bridge Realty, LLC
Source
FARGO-MOORHEAD
Last checked Oct 7 2025 at 3:30 PM GMT+0000
FARGO-MOORHEAD
Last checked Oct 7 2025 at 3:30 PM GMT+0000
Bathroom Details
- Full Bathrooms: 2
- 3/4 Bathroom: 1
- Half Bathroom: 1
Interior Features
- Appliances : Microwave
- Appliances : Refrigerator
- Appliances : Dishwasher
- Appliances : Dryer
- Appliances : Range
- Appliances : Washer
- Laundry : Main Level
- Appliances : Central Vacuum
Lot Information
- Tree Coverage - Light
Property Features
- Fireplace: Wood Burning
- Fireplace: Family Room
- Fireplace: Gas Burning
- Fireplace: Primary Bedroom
Heating and Cooling
- Baseboard
- Dual Fuel/Off Peak
- Wood Stove
- Ductless
Basement Information
- Full
- Sump Pump
- Egress Windows
- Concrete Block
Exterior Features
- Roof: Asphalt Shingles
- Roof: Age 8 Years or Less
Utility Information
- Sewer: Mound Septic, Private Sewer
Stories
- 1
Living Area
- 5,121 sqft
Location
Estimated Monthly Mortgage Payment
*Based on Fixed Interest Rate withe a 30 year term, principal and interest only
Listing price
Down payment
%
Interest rate
%Mortgage calculator estimates are provided by C21 Atwood and are intended for information use only. Your payments may be higher or lower and all loans are subject to credit approval.
Disclaimer: Copyright 2025 Fargo-Moorhead Association of Realtors. All rights reserved. This information is deemed reliable, but not guaranteed. The information being provided is for consumers’ personal, non-commercial use and may not be used for any purpose other than to identify prospective properties consumers may be interested in purchasing. Data last updated 10/7/25 08:30








But the real magic happens at the water’s edge—100 feet of private lakeshore with your own dock and charming boathouse, where unforgettable sunsets paint the sky and peaceful moments await. And when you're ready to dine out or meet friends, you're just steps away from Da Boathouse restaurant. The heated and insulated garage adds year-round convenience and comfort, making this home as practical as it is beautiful.
This is more than a home; it’s a lifestyle. Come experience it for yourself.