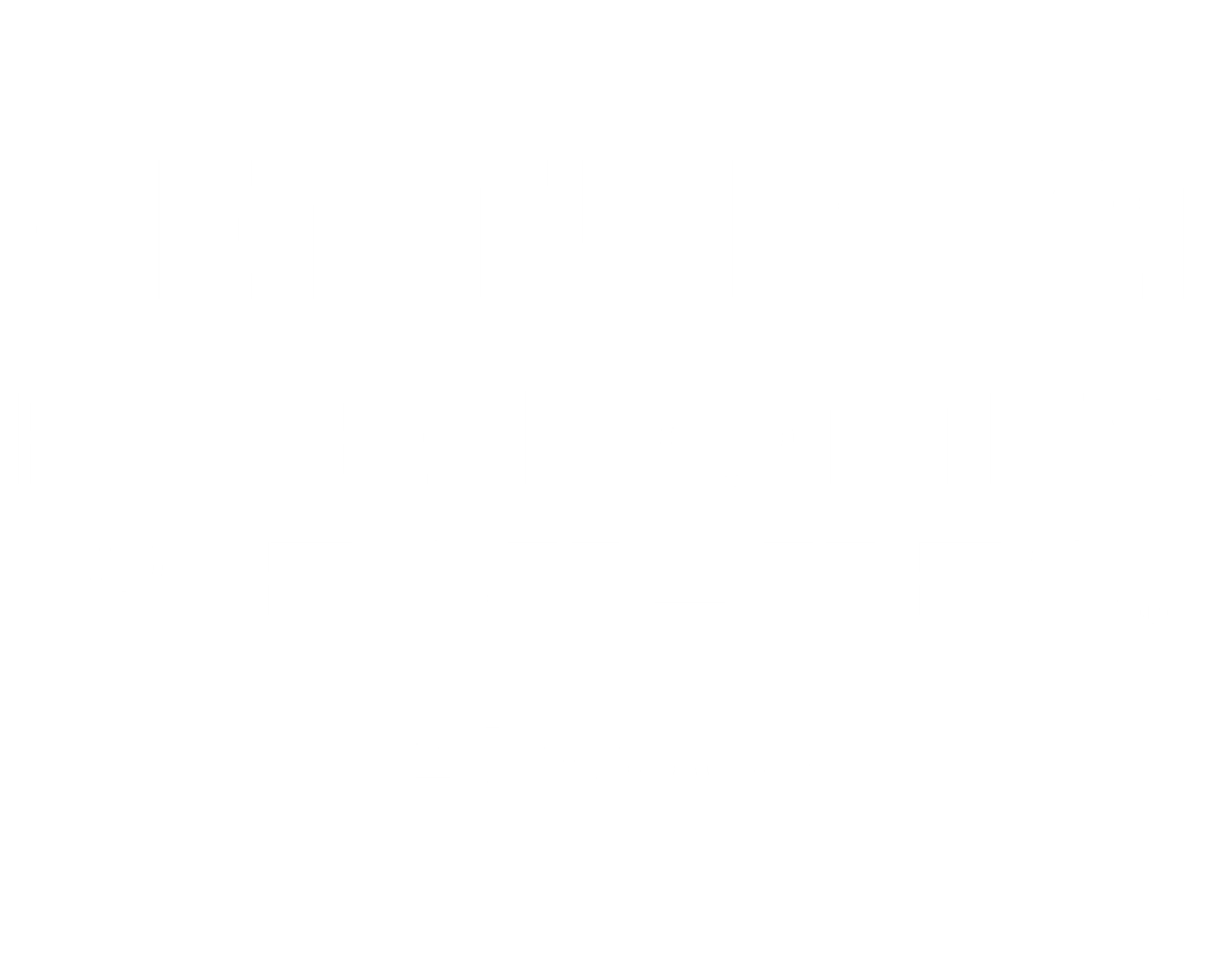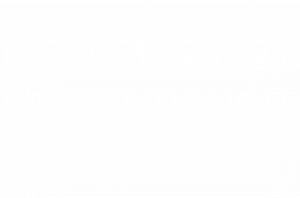


Listing Courtesy of: FARGO-MOORHEAD / Keller Williams Realty Professionals
43326 Vision Road Isle, MN 56342
Active (6 Days)
$359,900
MLS #:
6702337
6702337
Taxes
$3,616
$3,616
Lot Size
3.9 acres
3.9 acres
Type
Single-Family Home
Single-Family Home
Year Built
2009
2009
Style
(Sf) Single Family
(Sf) Single Family
County
Mille Lacs County
Mille Lacs County
Listed By
Hans Woelfle, Keller Williams Realty Professionals
Source
FARGO-MOORHEAD
Last checked Apr 20 2025 at 10:02 AM GMT+0000
FARGO-MOORHEAD
Last checked Apr 20 2025 at 10:02 AM GMT+0000
Bathroom Details
- Full Bathroom: 1
- 3/4 Bathroom: 1
Interior Features
- Appliances : Air-to-Air Exchanger
- Appliances : Dishwasher
- Appliances : Dryer
- Appliances : Energy Star Appliances
- Appliances : Microwave
- Appliances : Range
- Appliances : Refrigerator
- Appliances : Stainless Steel Appliances
- Appliances : Washer
- Appliances : Water Filtration System
- Appliances : Water Osmosis System
- Appliances : Water Softener - Owned
- Laundry : Gas Dryer Hookup
- Laundry : Laundry Room
- Laundry : Main Level
- Laundry : Washer Hookup
Subdivision
- Simmons Park
Lot Information
- Corner Lot
- Irregular Lot
- Tree Coverage - Heavy
Property Features
- Fireplace: Gas Burning
- Fireplace: Living Room
- Fireplace: Stone
Heating and Cooling
- Fireplace
- Forced Air
- Central
Basement Information
- Concrete Block
- Drainage System
- Full
- Sump Pump
- Unfinished
Exterior Features
- Roof: Age 8 Years or Less
- Roof: Asphalt Shingles
- Roof: Pitched
Utility Information
- Sewer: Mound Septic, Private Sewer
Garage
- Finished Garage
Parking
- Finished Garage
- Multiple Garages
- Attached Garage
- Detached Garage
- Driveway - Asphalt
- Driveway - Concrete
- Garage Door Opener
- Heated Garage
- Insulated Garage
Stories
- 1
Living Area
- 1,619 sqft
Location
Estimated Monthly Mortgage Payment
*Based on Fixed Interest Rate withe a 30 year term, principal and interest only
Listing price
Down payment
%
Interest rate
%Mortgage calculator estimates are provided by C21 Atwood and are intended for information use only. Your payments may be higher or lower and all loans are subject to credit approval.
Disclaimer: Copyright 2025 Fargo-Moorhead Association of Realtors. All rights reserved. This information is deemed reliable, but not guaranteed. The information being provided is for consumers’ personal, non-commercial use and may not be used for any purpose other than to identify prospective properties consumers may be interested in purchasing. Data last updated 4/20/25 03:02









Description