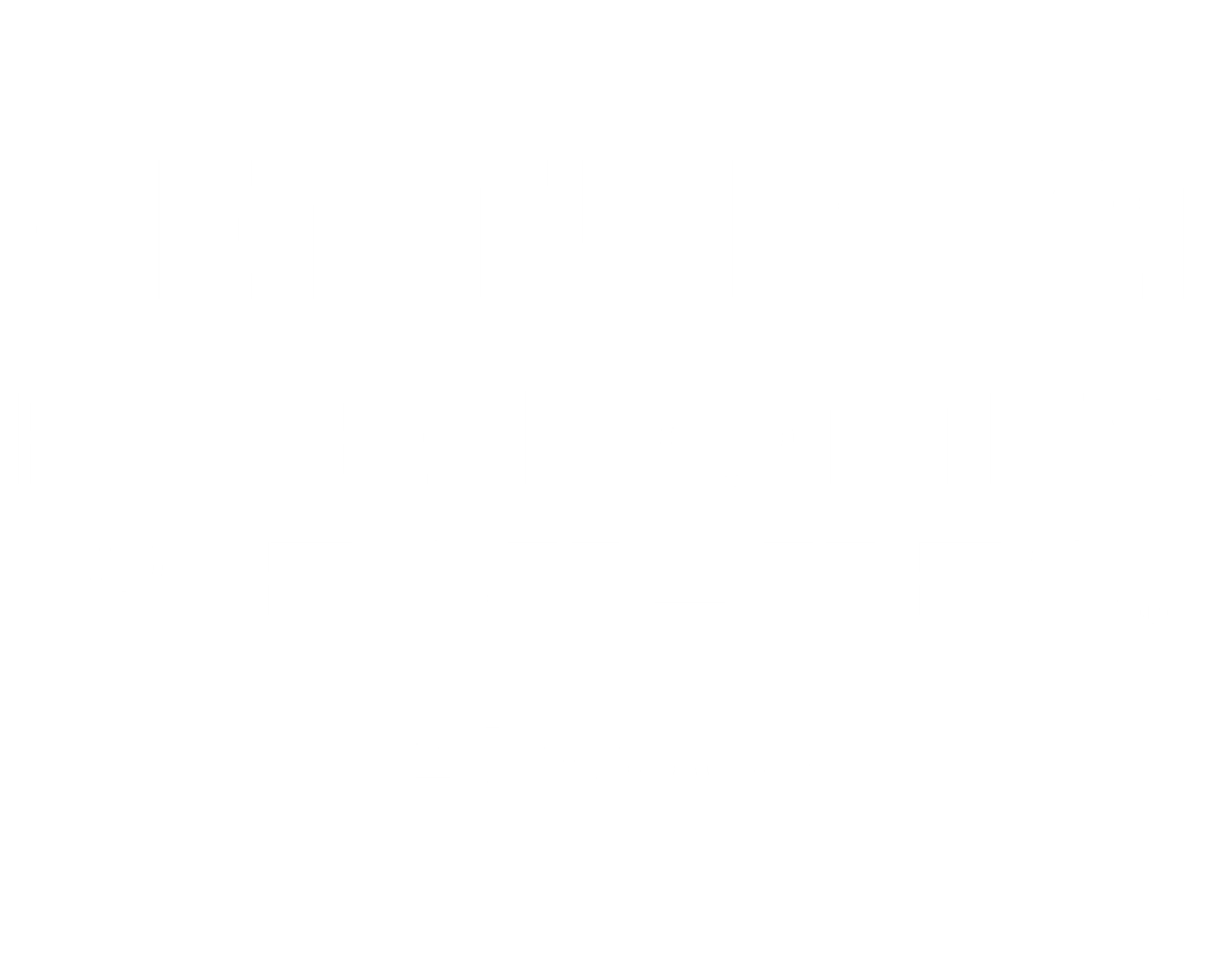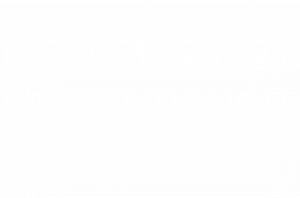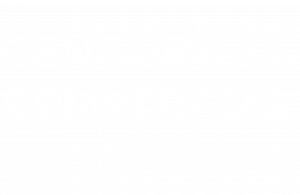


Listing Courtesy of:  NORTHSTAR MLS / Sandelands Realty
NORTHSTAR MLS / Sandelands Realty
 NORTHSTAR MLS / Sandelands Realty
NORTHSTAR MLS / Sandelands Realty 47162 Baffie Bend Garrison, MN 56450
Active (10 Days)
$299,900
MLS #:
6700780
6700780
Taxes
$2,702(2024)
$2,702(2024)
Lot Size
4,225 SQFT
4,225 SQFT
Type
Townhouse
Townhouse
Year Built
2007
2007
Style
One and One Half
One and One Half
School District
Onamia
Onamia
County
Mille Lacs County
Mille Lacs County
Listed By
Thomas Sandelands, Sandelands Realty
Source
NORTHSTAR MLS
Last checked Apr 20 2025 at 10:37 AM GMT+0000
NORTHSTAR MLS
Last checked Apr 20 2025 at 10:37 AM GMT+0000
Bathroom Details
- Full Bathrooms: 2
Interior Features
- Dishwasher
- Dryer
- Electric Water Heater
- Exhaust Fan
- Microwave
- Range
- Refrigerator
- Washer
- Water Softener Owned
Subdivision
- Highland Green Estates
Lot Information
- On Golf Course
- Some Trees
Property Features
- Fireplace: 1
- Fireplace: Gas
- Fireplace: Living Room
Heating and Cooling
- Forced Air
- Fireplace(s)
- Central Air
Basement Information
- Block
- Crawl Space
- Storage Space
- Sump Pump
Pool Information
- None
Homeowners Association Information
- Dues: $210/Monthly
Exterior Features
- Roof: Age Over 8 Years
- Roof: Asphalt
- Roof: Pitched
Utility Information
- Sewer: City Sewer/Connected
- Fuel: Electric, Propane
Parking
- Asphalt
- Open
Stories
- 1
Living Area
- 1,800 sqft
Location
Estimated Monthly Mortgage Payment
*Based on Fixed Interest Rate withe a 30 year term, principal and interest only
Listing price
Down payment
%
Interest rate
%Mortgage calculator estimates are provided by C21 Atwood and are intended for information use only. Your payments may be higher or lower and all loans are subject to credit approval.
Disclaimer: The data relating to real estate for sale on this web site comes in part from the Broker Reciprocity SM Program of the Regional Multiple Listing Service of Minnesota, Inc. Real estate listings held by brokerage firms other than Atwood are marked with the Broker Reciprocity SM logo or the Broker Reciprocity SM thumbnail logo  and detailed information about them includes the name of the listing brokers.Listing broker has attempted to offer accurate data, but buyers are advised to confirm all items.© 2025 Regional Multiple Listing Service of Minnesota, Inc. All rights reserved.
and detailed information about them includes the name of the listing brokers.Listing broker has attempted to offer accurate data, but buyers are advised to confirm all items.© 2025 Regional Multiple Listing Service of Minnesota, Inc. All rights reserved.
 and detailed information about them includes the name of the listing brokers.Listing broker has attempted to offer accurate data, but buyers are advised to confirm all items.© 2025 Regional Multiple Listing Service of Minnesota, Inc. All rights reserved.
and detailed information about them includes the name of the listing brokers.Listing broker has attempted to offer accurate data, but buyers are advised to confirm all items.© 2025 Regional Multiple Listing Service of Minnesota, Inc. All rights reserved.








Description