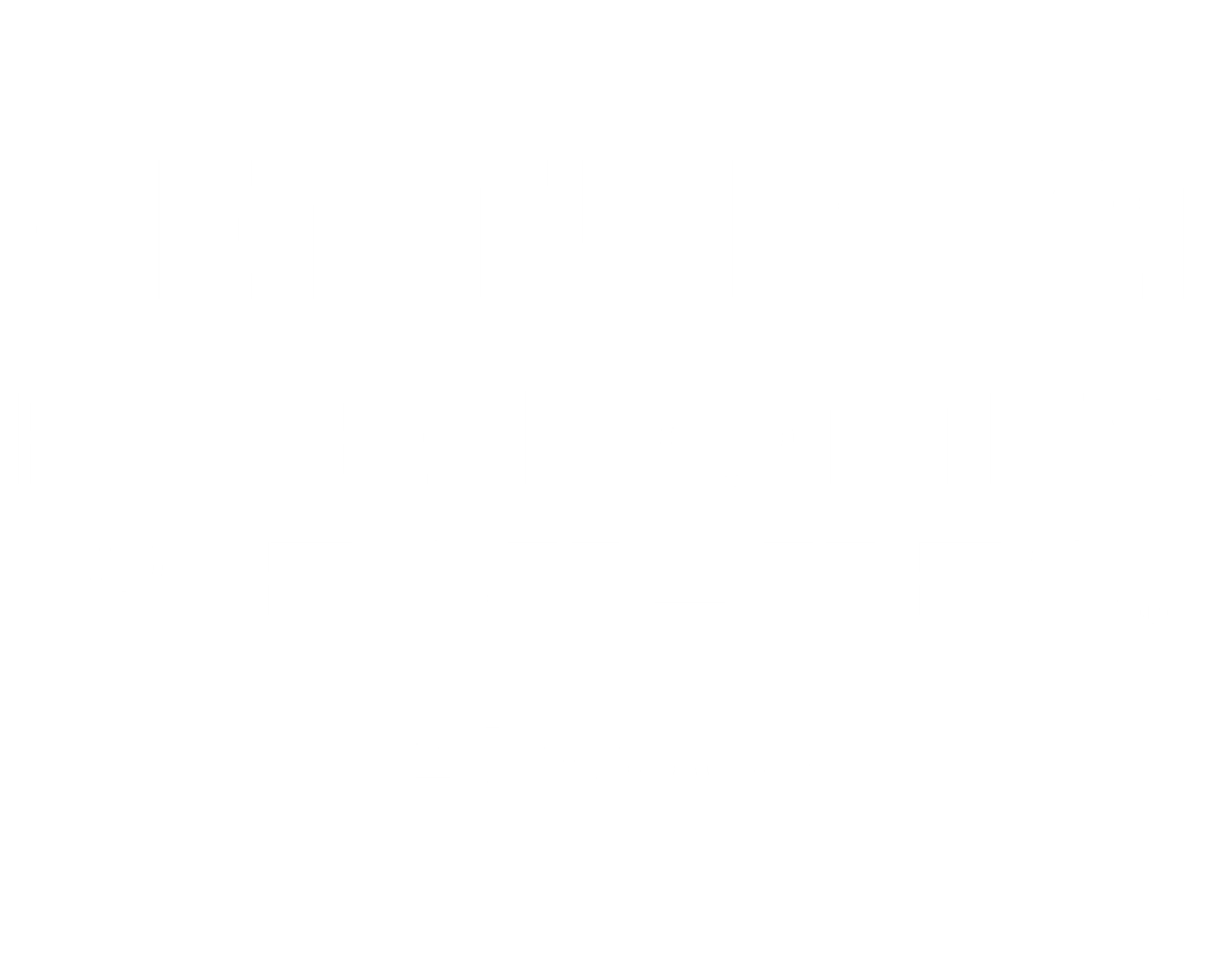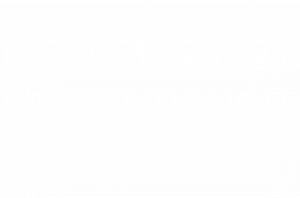


Listing Courtesy of: FARGO-MOORHEAD / Coldwell Banker Crown Realtors
46393 Earle Brown Drive Garrison, MN 56450
Coming Soon (4 Days)
$239,900 (USD)
Description
MLS #:
6794410
6794410
Taxes
$2,310
$2,310
Lot Size
0.37 acres
0.37 acres
Type
Single-Family Home
Single-Family Home
Year Built
1969
1969
Style
(Sf) Single Family
(Sf) Single Family
Views
Yes
Yes
County
Mille Lacs County
Mille Lacs County
Listed By
Thomas Kirzeder, Coldwell Banker Crown Realtors
Source
FARGO-MOORHEAD
Last checked Oct 7 2025 at 3:30 PM GMT+0000
FARGO-MOORHEAD
Last checked Oct 7 2025 at 3:30 PM GMT+0000
Bathroom Details
- 3/4 Bathrooms: 2
Interior Features
- Appliances : Refrigerator
- Appliances : Dryer
- Appliances : Range
- Appliances : Washer
- Laundry : Main Level
- Laundry : In Basement
Subdivision
- Port Mille Lacs
Lot Information
- Irregular Lot
- Tree Coverage - Light
- Cleared
Property Features
- Fireplace: Wood Burning
- Fireplace: Family Room
- Fireplace: Brick
Heating and Cooling
- Baseboard
- Wall Unit(s)
Basement Information
- Full
- Storage Space
- Concrete Block
- Partially Finished
Exterior Features
- Roof: Architectural Shingle
- Roof: Asphalt Shingles
- Roof: Age Over 8 Years
Utility Information
- Sewer: City Sewer/Connected
Parking
- Storage
Stories
- 1
Living Area
- 1,144 sqft
Location
Estimated Monthly Mortgage Payment
*Based on Fixed Interest Rate withe a 30 year term, principal and interest only
Listing price
Down payment
%
Interest rate
%Mortgage calculator estimates are provided by C21 Atwood and are intended for information use only. Your payments may be higher or lower and all loans are subject to credit approval.
Disclaimer: Copyright 2025 Fargo-Moorhead Association of Realtors. All rights reserved. This information is deemed reliable, but not guaranteed. The information being provided is for consumers’ personal, non-commercial use and may not be used for any purpose other than to identify prospective properties consumers may be interested in purchasing. Data last updated 10/7/25 08:30








The spacious layout includes potential to build equity with an unfinished basement, ideal for adding 1–2 additional bedrooms, a family room, or a custom retreat tailored to your needs. The spacious sauna in the basement is an added bonus! With laundry hookups on both the main floor and in the basement, convenience is built in.
Outside, the low-maintenance exterior features steel siding, a newer asphalt roof, vinyl windows, and updated storm doors—giving you peace of mind for years to come. The detached two-car garage includes a generous lean-to for additional storage or a shaded spot to enjoy outdoor meals.
Located near multiple public and private boat accesses, this home offers easy access to Mille Lacs Lake for fishing, boating, and year-round recreation. Whether you're looking for a full-time residence, weekend getaway, or investment opportunity, this property checks all the boxes.