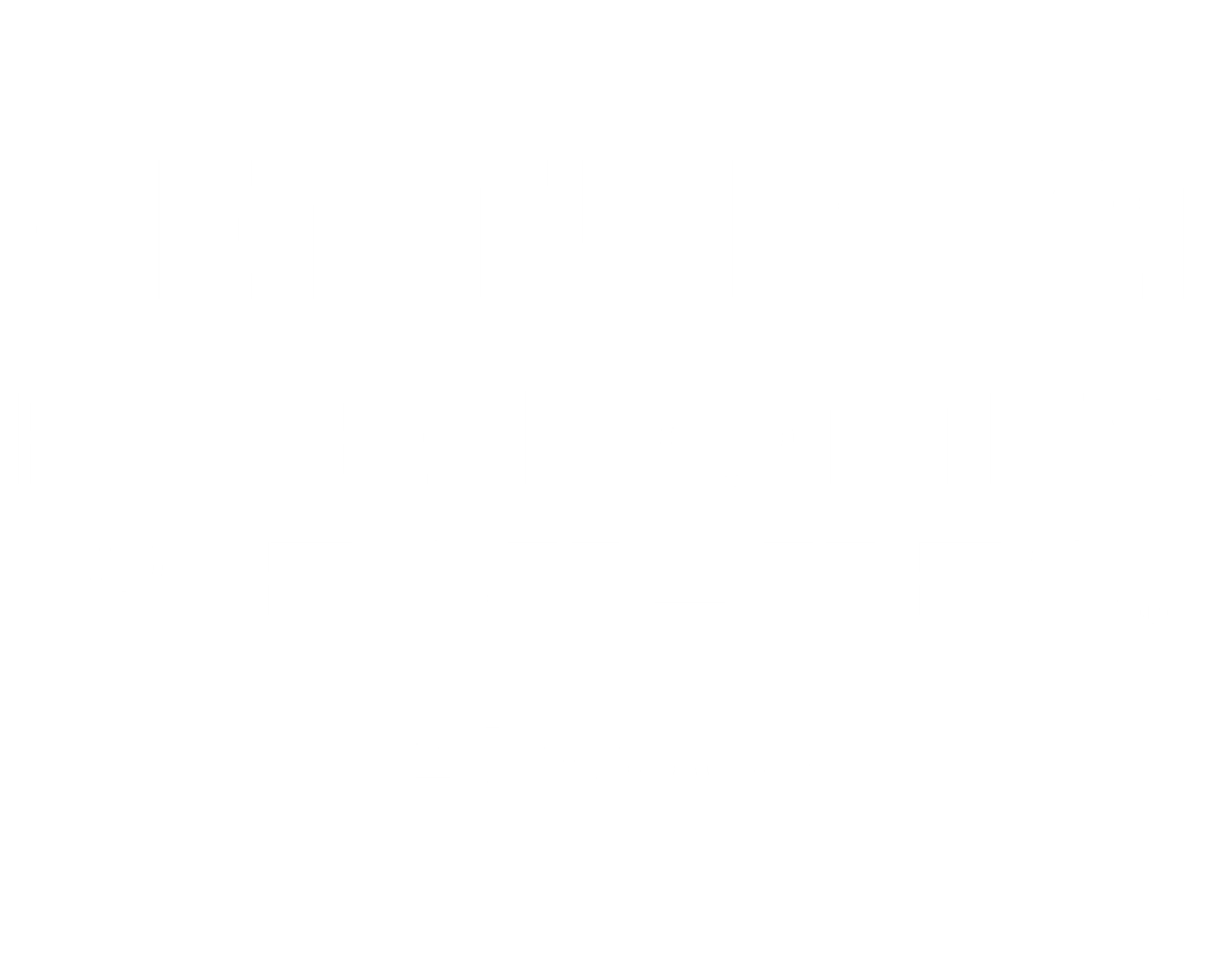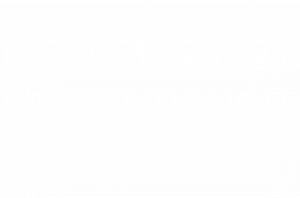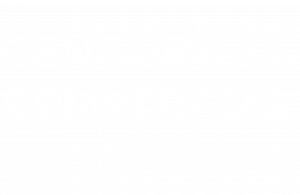


Listing Courtesy of: FARGO-MOORHEAD / Kurilla Real Estate Ltd
10910 County Road 10 Garrison, MN 56450
Coming Soon (1 Days)
$649,900
MLS #:
6748965
6748965
Taxes
$3,026
$3,026
Lot Size
1.97 acres
1.97 acres
Type
Single-Family Home
Single-Family Home
Year Built
1986
1986
Style
(Sf) Single Family
(Sf) Single Family
Views
Yes
Yes
County
Crow Wing County
Crow Wing County
Listed By
James P Christensen, Kurilla Real Estate Ltd
Source
FARGO-MOORHEAD
Last checked Jul 4 2025 at 10:28 PM GMT+0000
FARGO-MOORHEAD
Last checked Jul 4 2025 at 10:28 PM GMT+0000
Bathroom Details
- Full Bathroom: 1
- 3/4 Bathrooms: 2
- Half Bathroom: 1
Interior Features
- Appliances : Dishwasher
- Appliances : Disposal
- Appliances : Double Oven
- Appliances : Microwave
- Appliances : Range
- Appliances : Refrigerator
- Appliances : Washer
- Laundry : In Hall
- Laundry : Laundry Closet
- Laundry : Sink
Lot Information
- Tree Coverage - Light
- Underground Utilities
Property Features
- Fireplace: Gas Burning
- Fireplace: Living Room
- Fireplace: Stone
Heating and Cooling
- Baseboard
- Boiler
- Hot Water
Exterior Features
- Roof: Asphalt Shingles
Utility Information
- Sewer: Shared System, Tank With Drainage Field
Garage
- Attached Garage
Parking
- Attached Garage
- Driveway - Asphalt
- Garage Door Opener
- Storage
Stories
- 4
Living Area
- 3,472 sqft
Location
Estimated Monthly Mortgage Payment
*Based on Fixed Interest Rate withe a 30 year term, principal and interest only
Listing price
Down payment
%
Interest rate
%Mortgage calculator estimates are provided by C21 Atwood and are intended for information use only. Your payments may be higher or lower and all loans are subject to credit approval.
Disclaimer: Copyright 2025 Fargo-Moorhead Association of Realtors. All rights reserved. This information is deemed reliable, but not guaranteed. The information being provided is for consumers’ personal, non-commercial use and may not be used for any purpose other than to identify prospective properties consumers may be interested in purchasing. Data last updated 7/4/25 15:28








Description