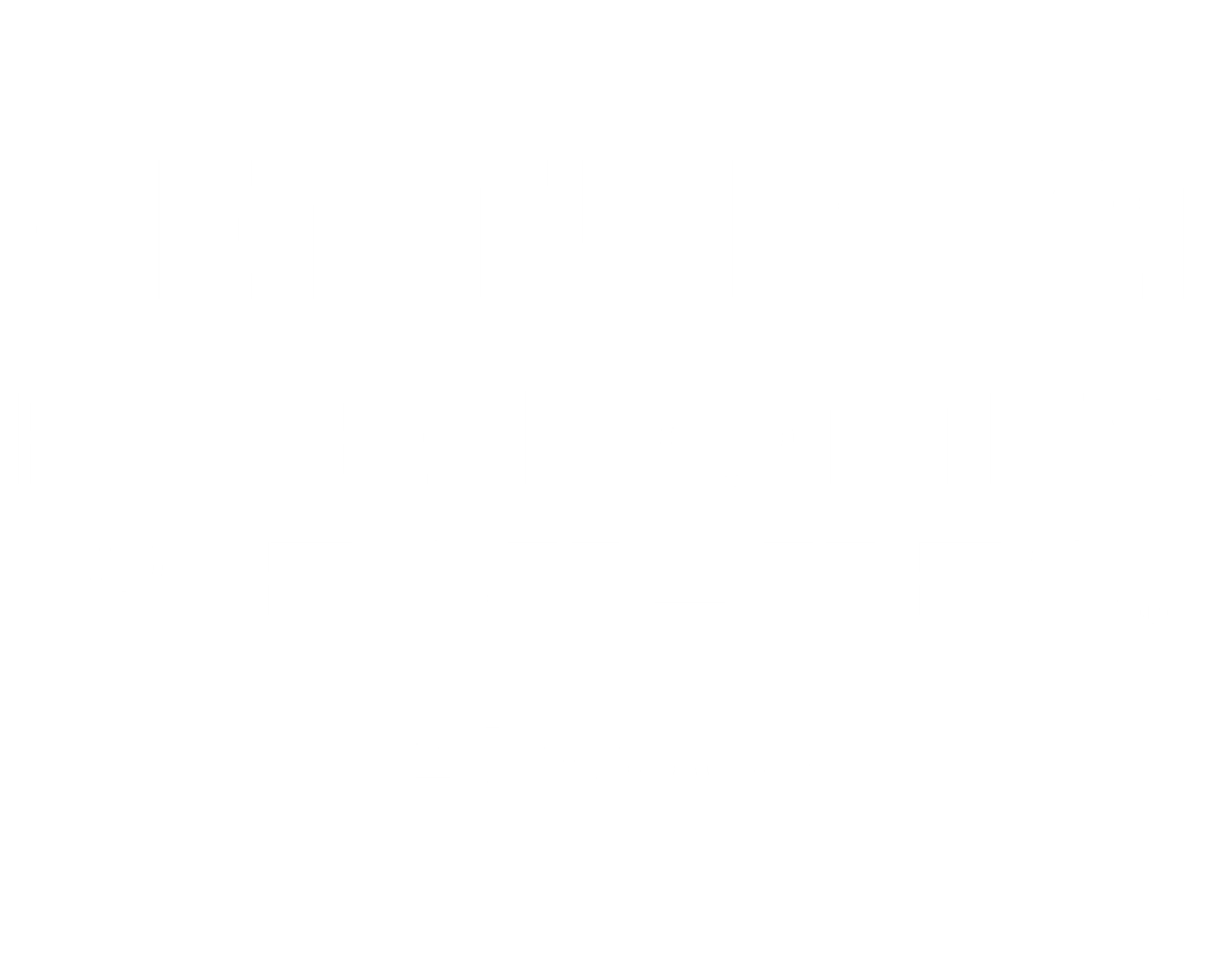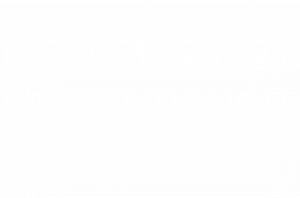


Listing Courtesy of:  NORTHSTAR MLS / Century 21 Atwood / Daniel "Dan" Ness
NORTHSTAR MLS / Century 21 Atwood / Daniel "Dan" Ness
 NORTHSTAR MLS / Century 21 Atwood / Daniel "Dan" Ness
NORTHSTAR MLS / Century 21 Atwood / Daniel "Dan" Ness 10398 S 275th Street Evansville, MN 56326
Active (169 Days)
$274,900
MLS #:
6626099
6626099
Taxes
$1,958(2024)
$1,958(2024)
Lot Size
7.31 acres
7.31 acres
Type
Single-Family Home
Single-Family Home
Year Built
1991
1991
Style
One
One
School District
Brandon-Evansville
Brandon-Evansville
County
Douglas County
Douglas County
Listed By
Daniel "Dan" Ness, Century 21 Atwood
Source
NORTHSTAR MLS
Last checked Apr 20 2025 at 4:42 AM GMT+0000
NORTHSTAR MLS
Last checked Apr 20 2025 at 4:42 AM GMT+0000
Bathroom Details
- Full Bathroom: 1
- 3/4 Bathroom: 1
- Half Bathroom: 1
Interior Features
- Cooktop
- Dishwasher
- Dryer
- Fuel Tank - Owned
- Gas Water Heater
- Water Filtration System
- Refrigerator
- Washer
- Water Softener Owned
Lot Information
- Property Adjoins Public Land
- Tree Coverage - Medium
Property Features
- Fireplace: 0
Heating and Cooling
- Forced Air
- Central Air
- Dual
Basement Information
- Block
- Full
- Storage Space
- Unfinished
Exterior Features
- Roof: Age Over 8 Years
- Roof: Metal
Utility Information
- Sewer: Private Sewer, Tank With Drainage Field
- Fuel: Propane
Parking
- Carport
- Gravel
Stories
- 1
Living Area
- 2,457 sqft
Listing Brokerage Notes
Buyer Brokerage Compensation: 2.5%
*Details provided by the brokerage, not MLS (Multiple Listing Service). Buyer's Brokerage Compensation not binding unless confirmed by separate agreement among applicable parties.
Location
Estimated Monthly Mortgage Payment
*Based on Fixed Interest Rate withe a 30 year term, principal and interest only
Listing price
Down payment
%
Interest rate
%Mortgage calculator estimates are provided by C21 Atwood and are intended for information use only. Your payments may be higher or lower and all loans are subject to credit approval.
Disclaimer: The data relating to real estate for sale on this web site comes in part from the Broker Reciprocity SM Program of the Regional Multiple Listing Service of Minnesota, Inc. Real estate listings held by brokerage firms other than Atwood are marked with the Broker Reciprocity SM logo or the Broker Reciprocity SM thumbnail logo  and detailed information about them includes the name of the listing brokers.Listing broker has attempted to offer accurate data, but buyers are advised to confirm all items.© 2025 Regional Multiple Listing Service of Minnesota, Inc. All rights reserved.
and detailed information about them includes the name of the listing brokers.Listing broker has attempted to offer accurate data, but buyers are advised to confirm all items.© 2025 Regional Multiple Listing Service of Minnesota, Inc. All rights reserved.
 and detailed information about them includes the name of the listing brokers.Listing broker has attempted to offer accurate data, but buyers are advised to confirm all items.© 2025 Regional Multiple Listing Service of Minnesota, Inc. All rights reserved.
and detailed information about them includes the name of the listing brokers.Listing broker has attempted to offer accurate data, but buyers are advised to confirm all items.© 2025 Regional Multiple Listing Service of Minnesota, Inc. All rights reserved.








Description