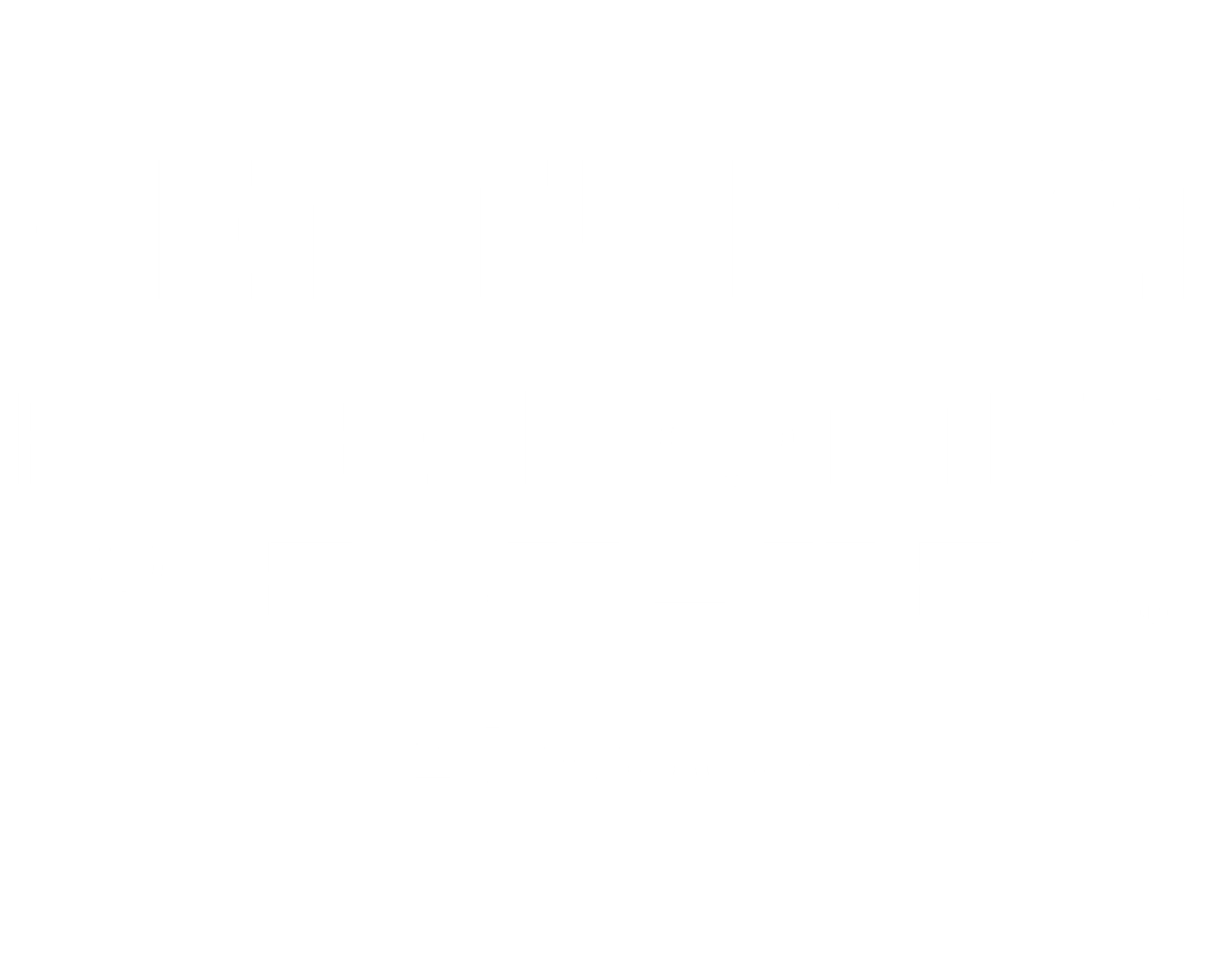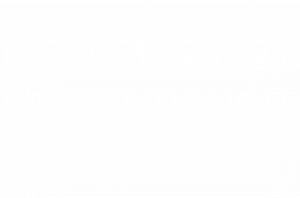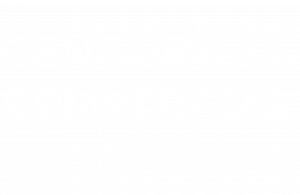


Listing Courtesy of:  NORTHSTAR MLS / eXp Realty / Pemberton Homes / Parker Pemberton - Contact: 612-836-3415
NORTHSTAR MLS / eXp Realty / Pemberton Homes / Parker Pemberton - Contact: 612-836-3415
 NORTHSTAR MLS / eXp Realty / Pemberton Homes / Parker Pemberton - Contact: 612-836-3415
NORTHSTAR MLS / eXp Realty / Pemberton Homes / Parker Pemberton - Contact: 612-836-3415 20350 June Grass Drive Big Lake, MN 55309
Pending (52 Days)
$395,000 (USD)
Description
MLS #:
6771958
6771958
Taxes
$4,564(2025)
$4,564(2025)
Lot Size
0.34 acres
0.34 acres
Type
Single-Family Home
Single-Family Home
Year Built
2006
2006
Style
Split Entry (Bi-Level)
Split Entry (Bi-Level)
School District
Big Lake
Big Lake
County
Sherburne County
Sherburne County
Listed By
Jordan Eatherton, eXp Realty, Contact: 612-836-3415
Parker Pemberton, Pemberton Homes
Parker Pemberton, Pemberton Homes
Source
NORTHSTAR MLS
Last checked Oct 7 2025 at 9:26 PM GMT+0000
NORTHSTAR MLS
Last checked Oct 7 2025 at 9:26 PM GMT+0000
Bathroom Details
- Full Bathroom: 1
- 3/4 Bathroom: 1
Interior Features
- Dishwasher
- Range
- Microwave
- Refrigerator
- Gas Water Heater
- Disposal
- Air-to-Air Exchanger
- Stainless Steel Appliances
Subdivision
- Prairie Meadows Second Add
Lot Information
- Some Trees
Property Features
- Fireplace: Living Room
- Fireplace: Family Room
- Fireplace: 1
- Fireplace: Gas
- Fireplace: Insert
Heating and Cooling
- Forced Air
- Fireplace(s)
- Central Air
Basement Information
- Full
- Drain Tiled
- Sump Pump
- Other
- Finished
- Daylight/Lookout Windows
- Egress Window(s)
Exterior Features
- Roof: Age 8 Years or Less
- Roof: Asphalt
- Roof: Architectural Shingle
Utility Information
- Sewer: City Sewer - In Street
- Fuel: Natural Gas
Parking
- Attached Garage
Stories
- 2
Living Area
- 2,862 sqft
Additional Information: eXp Realty | 612-836-3415
Location
Estimated Monthly Mortgage Payment
*Based on Fixed Interest Rate withe a 30 year term, principal and interest only
Listing price
Down payment
%
Interest rate
%Mortgage calculator estimates are provided by C21 Atwood and are intended for information use only. Your payments may be higher or lower and all loans are subject to credit approval.
Disclaimer: The data relating to real estate for sale on this web site comes in part from the Broker Reciprocity SM Program of the Regional Multiple Listing Service of Minnesota, Inc. Real estate listings held by brokerage firms other than Atwood are marked with the Broker Reciprocity SM logo or the Broker Reciprocity SM thumbnail logo  and detailed information about them includes the name of the listing brokers.Listing broker has attempted to offer accurate data, but buyers are advised to confirm all items.© 2025 Regional Multiple Listing Service of Minnesota, Inc. All rights reserved.
and detailed information about them includes the name of the listing brokers.Listing broker has attempted to offer accurate data, but buyers are advised to confirm all items.© 2025 Regional Multiple Listing Service of Minnesota, Inc. All rights reserved.
 and detailed information about them includes the name of the listing brokers.Listing broker has attempted to offer accurate data, but buyers are advised to confirm all items.© 2025 Regional Multiple Listing Service of Minnesota, Inc. All rights reserved.
and detailed information about them includes the name of the listing brokers.Listing broker has attempted to offer accurate data, but buyers are advised to confirm all items.© 2025 Regional Multiple Listing Service of Minnesota, Inc. All rights reserved.








The finished lower level includes rich bamboo flooring, elegant box ceilings, and a spacious laundry area, creating a comfortable and functional space for any lifestyle.
Step outside to a beautiful deck that overlooks your private fenced yard, the perfect spot to watch sunsets or host gatherings. The siding and roof were replaced just two years ago, giving you added peace of mind.
Located only steps from a local park, minutes from the Northstar train station, and with quick access to Highway 10, this home also offers the convenience of nearby schools, shopping, dining, and all the community has to offer.